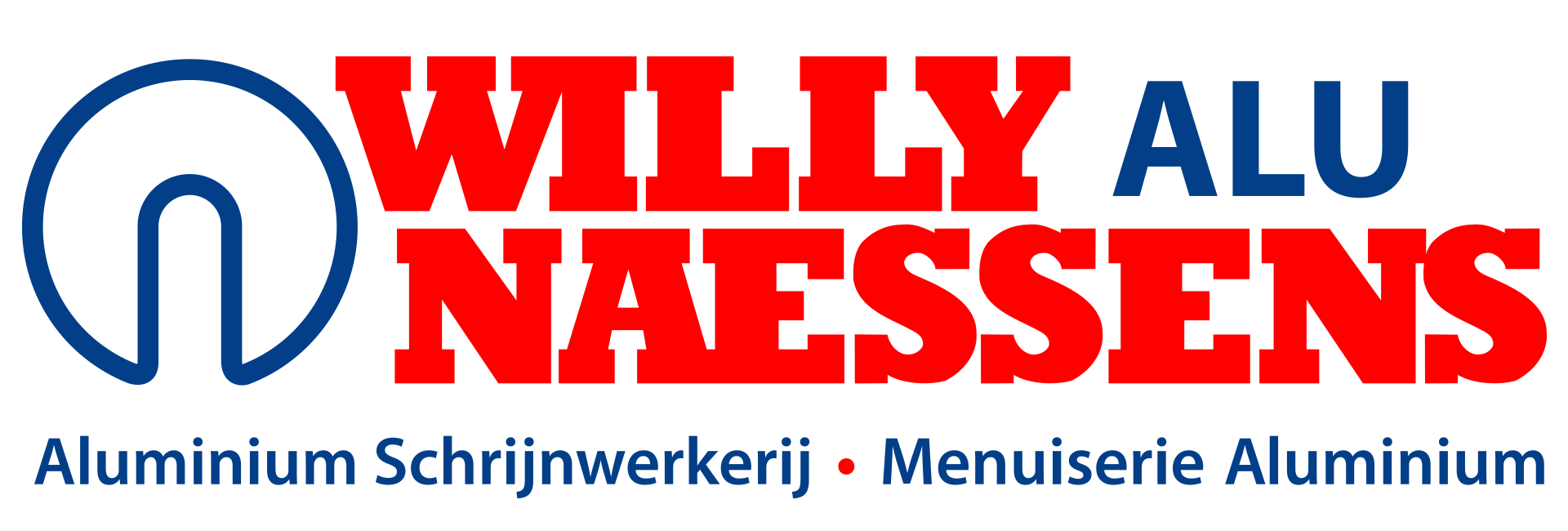Project in the spotlights: Domaine du Chant d'Eole
Willy Naessens Industrial Buildings recently completed the expansion of Domaine du Chant d'Eole in Quévy.
Located in Quévy, Hainaut, Domaine du Chant d'Eole has in recent years become a prestigious name in the world of Belgian sparkling wines.
Following the successful completion by Willy Naessens Industrial Buildings of the first phase of construction in 2015, a new expansion was recently completed on the site.
One of the key components of this expansion is the construction of a cellar with a depth of six meters, designed for the storage of wines. This space under the new production area provides optimal storage conditions for the aging and storage of sparkling wines.
New entrance and Boutique
In addition to the technical expansion, significant investments were also made in the visitor experience. A completely new entrance was built, as well as a boutique where visitors can discover and buy the wines and related products. This space is the ideal gateway to a spacious multipurpose hall suitable for a variety of events. The large hall offers numerous possibilities for both business and private events.
Culinary highlights
The crowning glory is the rooftop bar and restaurant, located atop the building. Led by star chef Benoit Neusy, visitors can enjoy a sophisticated gastronomic experience here, combined with stunning views of the vineyards.
Vertical Integration
The foundations and assembly of this extension were carried out by Willy Naessens Industrial Buildings. Several companies within the Willy Naessens Group worked together.
Willy Naessens Infra took on the drainage works, while the precast concrete walls were installed by Willy Naessens Construct. Concreton supplied the concrete elements for the structure of the building and the vaults were provided by Megaton Ninove and Structo. The installation of prestressed beams was carried out in collaboration with Intershipping. Other important partners were Willy Naessens ALU for the exterior joinery and Megaton Oudenaarde for the elevator and stair shafts.
- The total developed area of the extension: +/- 2,300 m².
- Architect: Architectes Luc Moulin et Associés
- Client: Mr. Hubert Ewbank de Wespin







